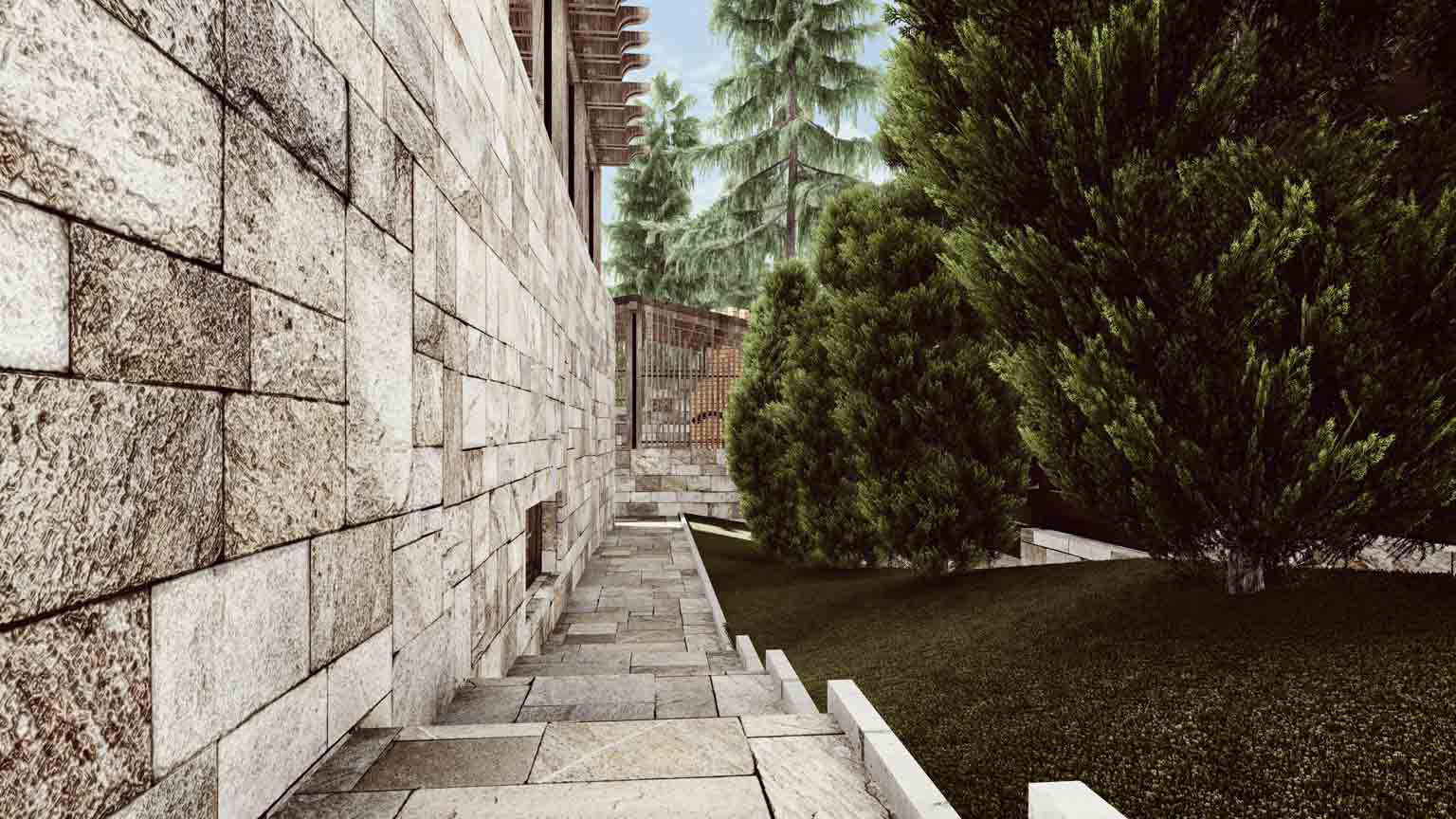Mountainous environment in the agglomeration of the city
The increasingly burdensome urban sprawl determined a family’s desire to create their own oasis of peace in a mountain setting, recreated in their own backyard.
The increasingly burdensome urban sprawl determined a family’s desire to create their own oasis of peace in a mountain setting, recreated in their own backyard.
The architecture of the house, the terraces in steps, the arrangement of the slope of the land and the inclusion of the relaxation areas, specific to the mountain holidays, offer to this property all the characteristics of a cottage situated in the middle of the wild nature. In order to obtain a unique exterior design, it was necessary to harmonize the color and the finishing materials used with the authentic mountain landscape.
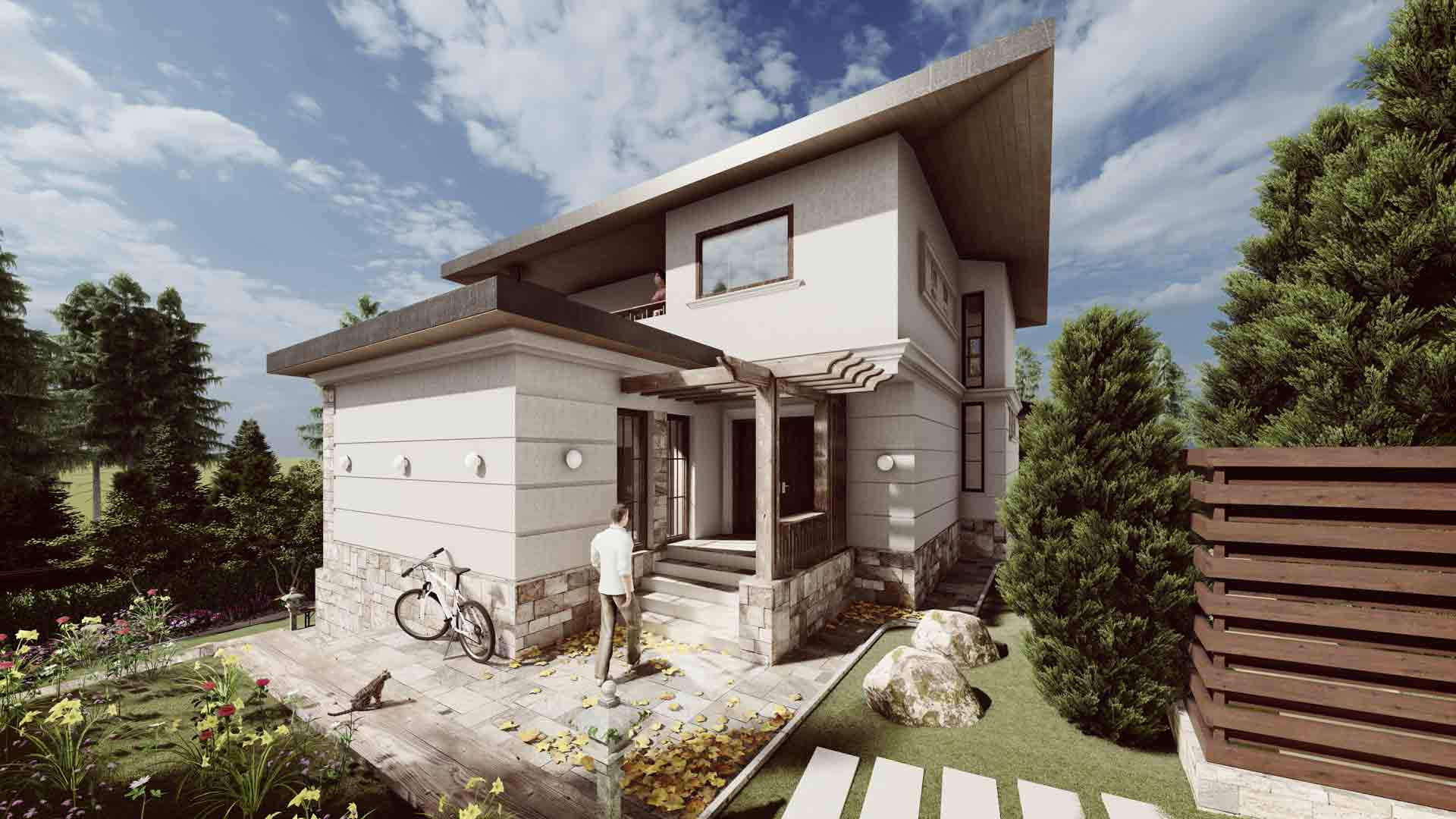

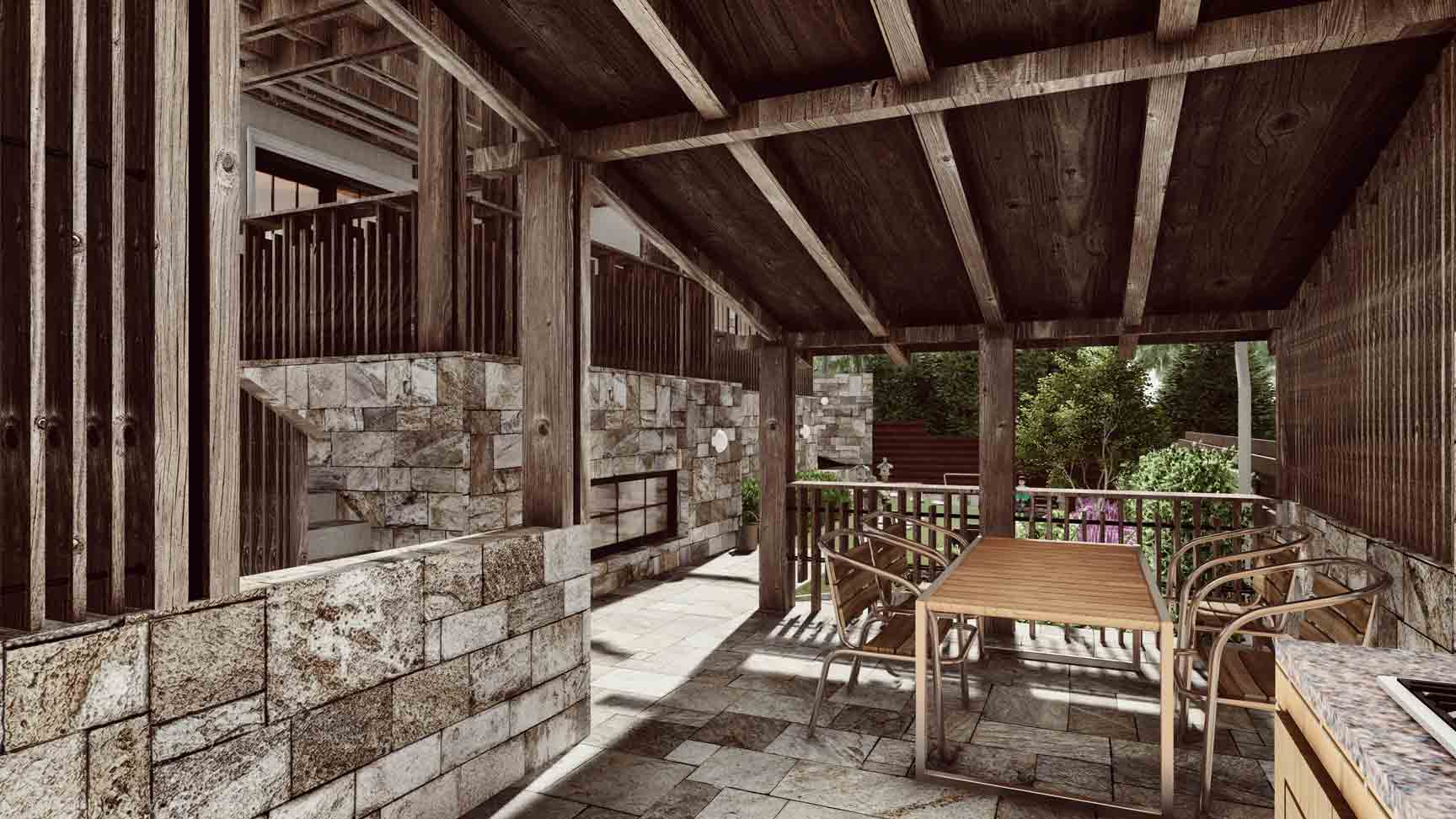
Each house tells the story of how we walk in the yard, the main characters being the preferences of the beneficiary and the artistic sense of the architect.
By aesthetically modeling the facades, a simple urban dwelling can become a true mountain house, with a continuous holiday air.
The first impression of a house is given mainly by facades, which define the character of the entire property arrangement. The attention to the architectural details thus becomes a priority, for a spectacular effect the external lighting is an irreplaceable element. Wood and stone, forest and rock, the whole project is a true visual metaphor of a story setting, detached from the heart of the mountains and brought in the middle of the city.
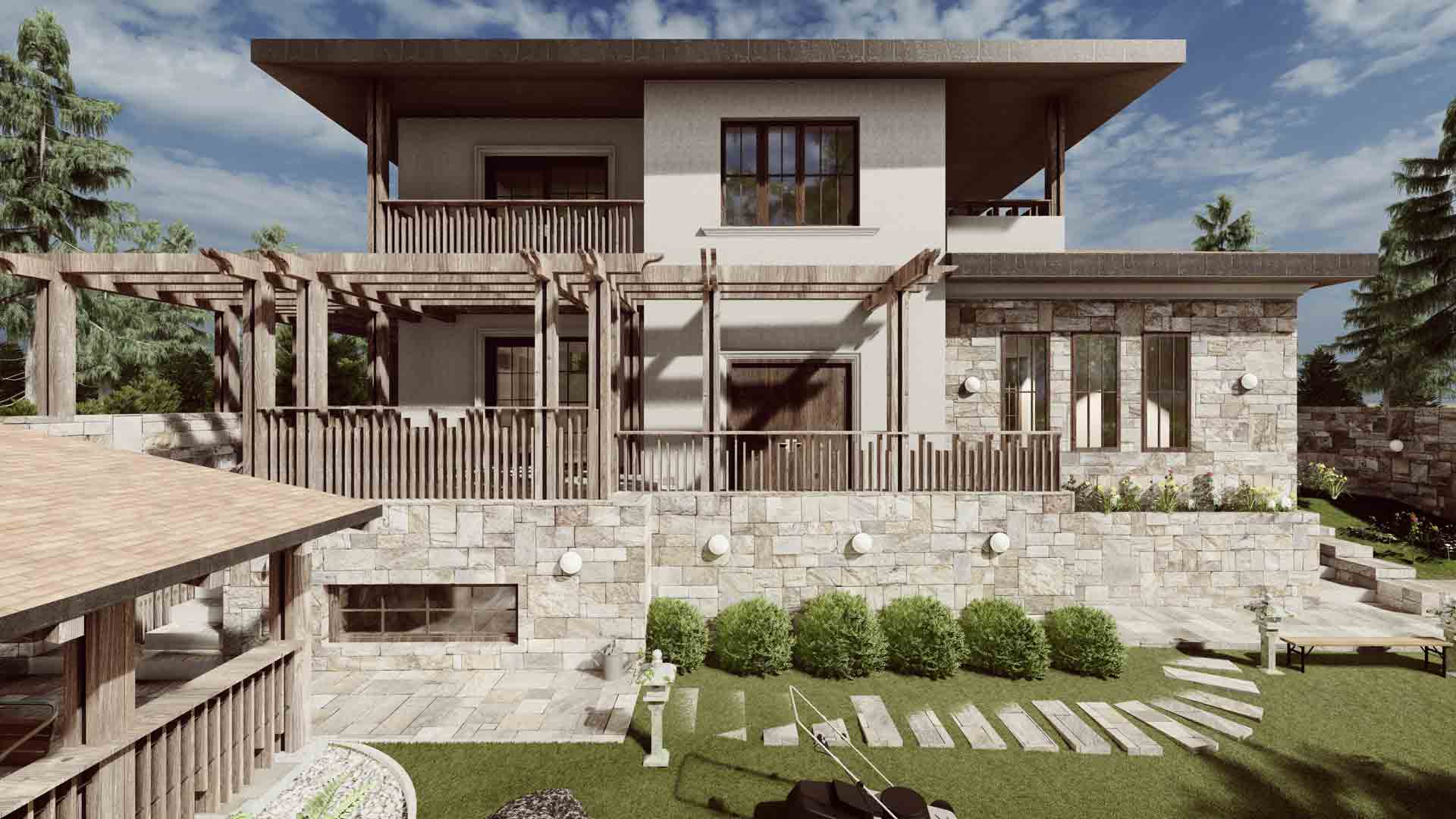
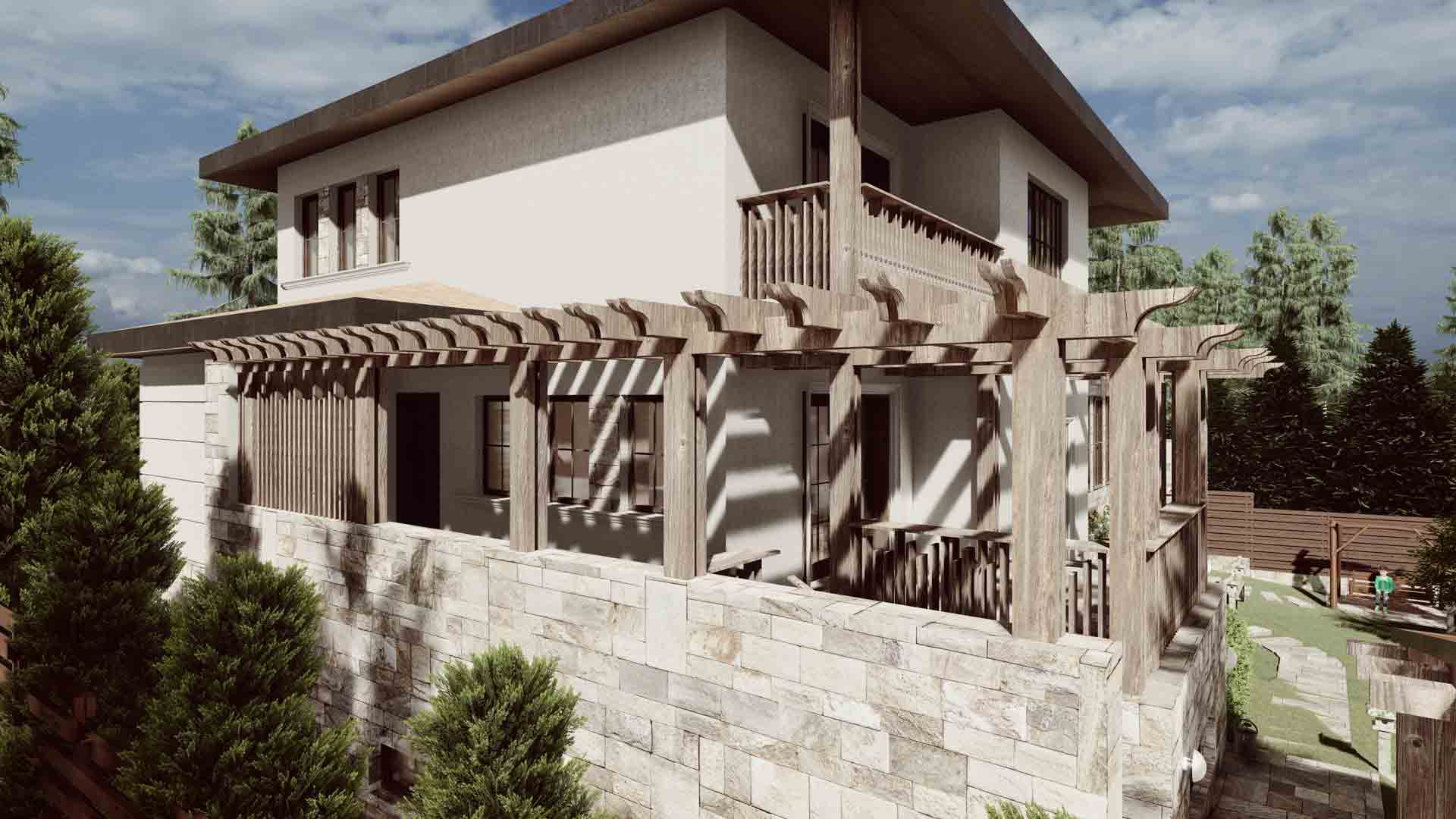

The court of this atypical property of urban constructions allowed the imagination of the architects to come to life, giving the beneficiaries the joy of a relaxed living, every day. Brick grill and dining area in nature, for hot summer days, mountain swing for children’s entertainment or rest of parents, shaded terraces with crowns of trees and walks on gravel paths that connect the areas of interest of the property, and very, very quiet, so close and yet so far from the tumult of the city.


